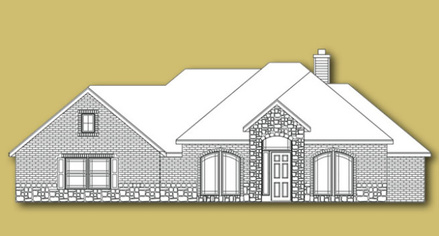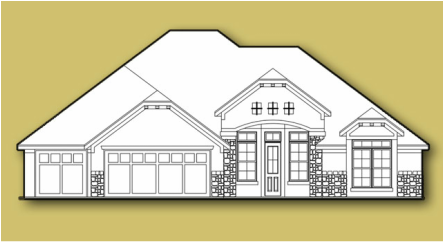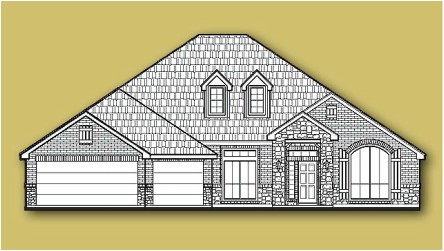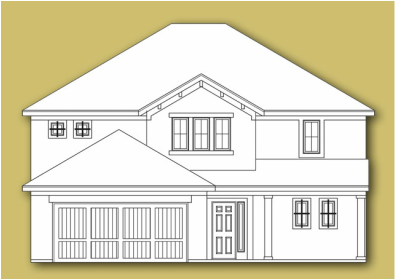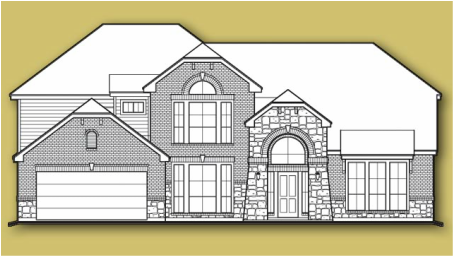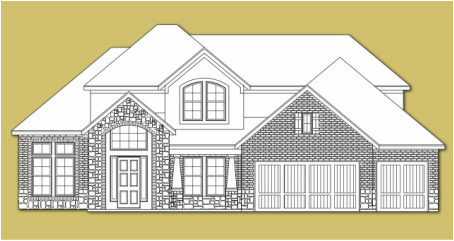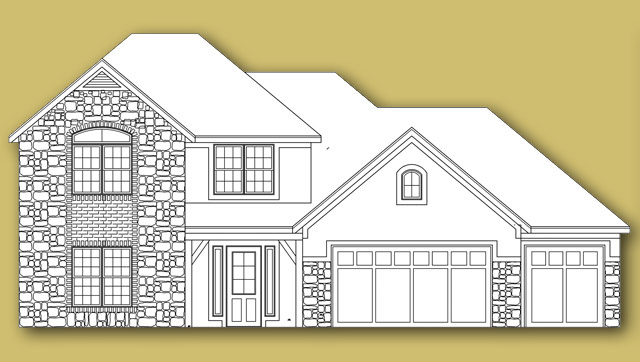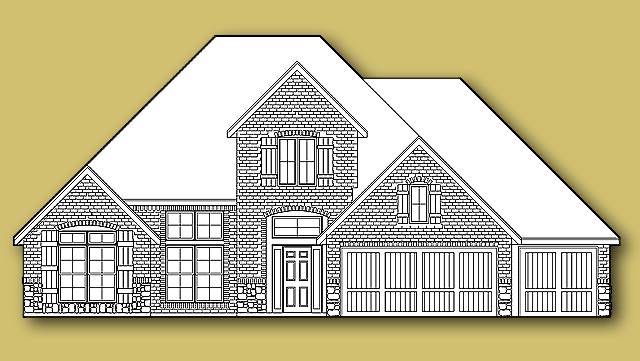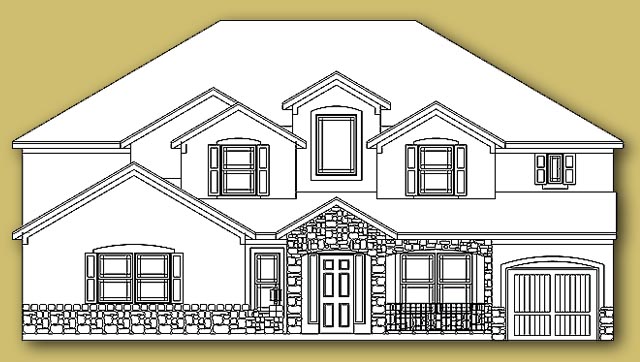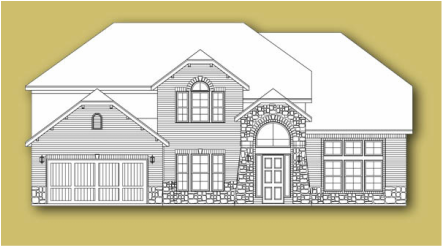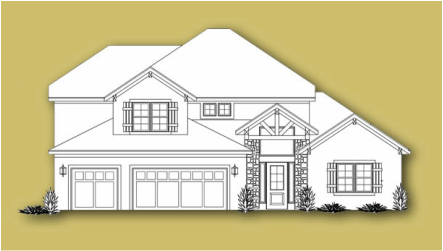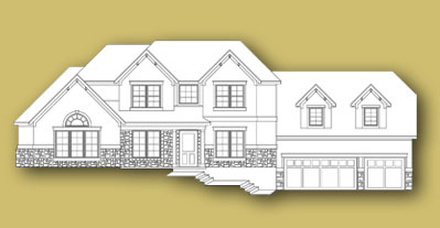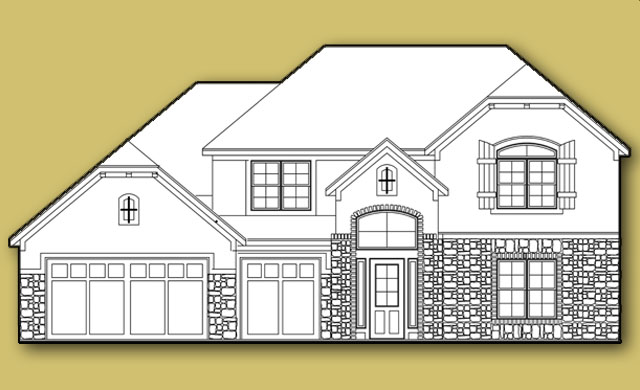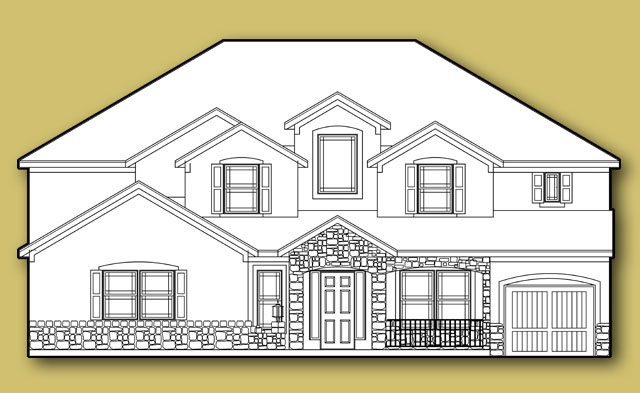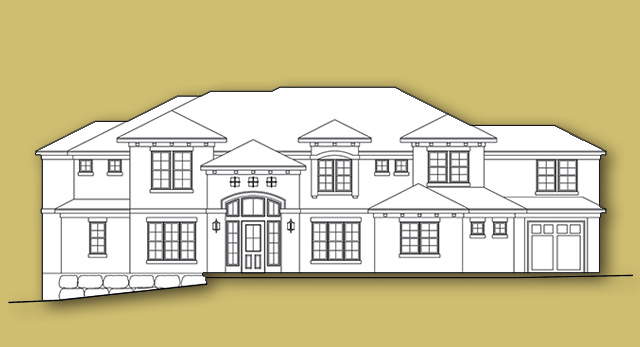|
Plan 2598
One-Story Floor Plan Three Bedroom/Two and a Half Bath Three-Car Garage Elegant open plan with dramatic arches Split bedroom plan, private master suite Price from $361,900 |
|
Plan 2882
One-Story Floor Plan Four Bedrooms/Three Baths Three-Car Garage Covered Patio for Entertaining Luxurious Master Suite Price from $386,900 |
|
Plan 3053
One-Story Floor Plan Four Bedrooms/Three Baths Three-Car Garage Dramatic Elevation of Brick and Stone. Open Kitchen with Oversized Island. Private Guest Room. |
|
Plan 3173
Two-Story Floor Plan Four Bedrooms/Three and a Half Baths Two-Car Garage Beautiful open plan with 2-story entry. Master suite downstairs. Oversized game room, 3 bedrooms & 2 baths upstairs. Large kitchen island and covered patio. Priced from $369,900 |
|
Plan 3359
Two-Story Floor Plan Four Bedrooms/Three and a Half Baths Three-Car Garage Raised 14' Ceiling in Family Room. Master Bedroom Downstairs. Oversized Pantry. Priced from $384,900 |
|
Plan 3419
Two-Story Floor Plan Four Bedrooms/Three and a Half Baths Three-Car Garage Oversized kitchen island. Master suite down. Priced from $404,900 |
|
Plan 3511
Two-Story Floor Plan Four Bedrooms/Four Baths Three-Car Garage Master Suite Down Second Bedroom Downstairs Priced from $407,900 |
|
Plan 3529
Two-Story Floor Plan Four Bedrooms/Three Baths Three-Car Garage Dramatic Entry features open formal rooms and gallery. Oversized kitchen island great for entertaining. Priced from $426,900 |
|
Plan 3772
Two-Story Floor Plan Four Bedrooms/Four Baths Split Three-Car Garage Elegant exterior with front porch. Open design perfect for entertaining. Cabana bath off morning area. |
|
Plan 3823
Two Story Home Four Bedrooms/Three and a Half Baths Three-Car Garage 12' Ceilings In Family Room Gorgeous Views Includes Gameroom & Flex Room Beautiful Open Design Priced From $444,900 |
|
Plan 3828
Two Story Home Four Bedrooms/Three and a Half Baths Three-Car Garage Unique Floor Plan Design For Home-Site Spacious Family / Kitchen Areas Luxurious Master Suite Priced From $473,900 Click Here For Virtual Tour |
|
Plan 3830
Beautiful Tri-Level Home Great Views Four Bedrooms/Three and a Half Baths Three-Car Garage Gourmet Kitchen Open To Familly Area Enormous Game Room |
|
Plan 3863
Two-Story Floor Plan Five Bedrooms/Four and a Half Baths Oversized Three-Car Garage Large Covered-Patio Gameroom and Flex Room Upstairs Price from $443,900 |
|
Plan 4034
Two-Story Floor Plan Four Bedrooms/Four Baths Split Three-Car Garage Cabana Bath off Morning Area Bonus Room and Gameroom Upstairs Price from $469,900 |
|
Plan 5442
Two-Story Floor Plan Four or Five Bedroom/Five and a Half Bath SplitThree-Car Garage Large Covered Patio Private master suite with Sitting Area |
